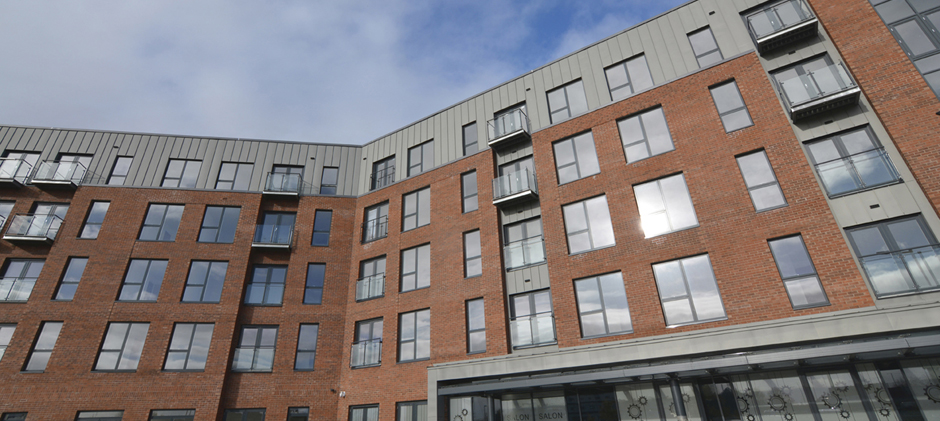
 Project: Foundry Wharf, Atlas Street, St Helens
Project: Foundry Wharf, Atlas Street, St Helens
Client: Torus Group
Architect: Brock Carmichael
Structural Engineer: Alan Johnston Partnership LLP
M&E Contractor: Steven A. Hunt & Associates
Specialist Roofing and Cladding Contractor: Longworth
Material: 1200m2 of elZinc Slate angled standing seam cladding
Value: £13m
Completion Date: 2021
This flagship scheme of 130 extra care homes for the over 55s comprises 109 one bedroom and 21 two-bedroom apartments built to a high specification for Torus Group. The building also includes communal facilities; a bistro and hairdressers which are open to the public within a large foyer which opens out onto extensive secure, landscaped grounds overlooking the St Helens Canal. We spoke to project architect Phil Malthouse and Daniel Nelson of installer Longworth who worked on the project.
About the Project
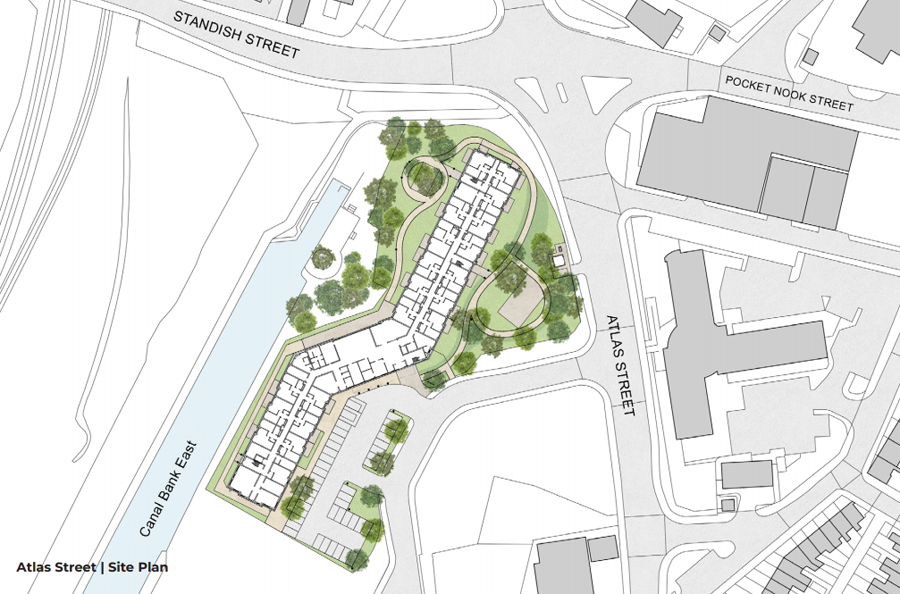 The site has been designed by the Liverpool architects Brock Carmichael as part of a masterplan for an area of the city centre adjacent to the housing association Helena Homes’ headquarters, which is now part of Torus Group.
The site has been designed by the Liverpool architects Brock Carmichael as part of a masterplan for an area of the city centre adjacent to the housing association Helena Homes’ headquarters, which is now part of Torus Group.
One of the largest developments in St Helens, the building is a focal point on entry to the city centre and was welcomed by the local planning authority for its contemporary appearance and the use of high quality brickwork and zinc cladding.
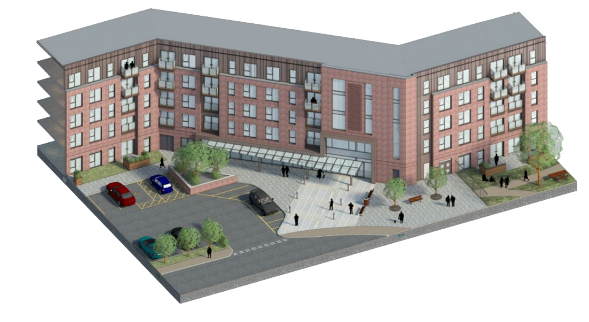 The large site backs on to the canal; there is no ‘front and back’ to speak of – each façade is very visible. With very little site context, the building had to stand on its own, with no place to hide. Meanwhile Torus are building an asset for rent, which they will own for 30 years. The building had to be long lasting, low maintenance, and aesthetically pleasing. The choice of massing, materials, detailing and execution are all important to the long term quality appearance of the scheme.
The large site backs on to the canal; there is no ‘front and back’ to speak of – each façade is very visible. With very little site context, the building had to stand on its own, with no place to hide. Meanwhile Torus are building an asset for rent, which they will own for 30 years. The building had to be long lasting, low maintenance, and aesthetically pleasing. The choice of massing, materials, detailing and execution are all important to the long term quality appearance of the scheme.
Choosing Zinc
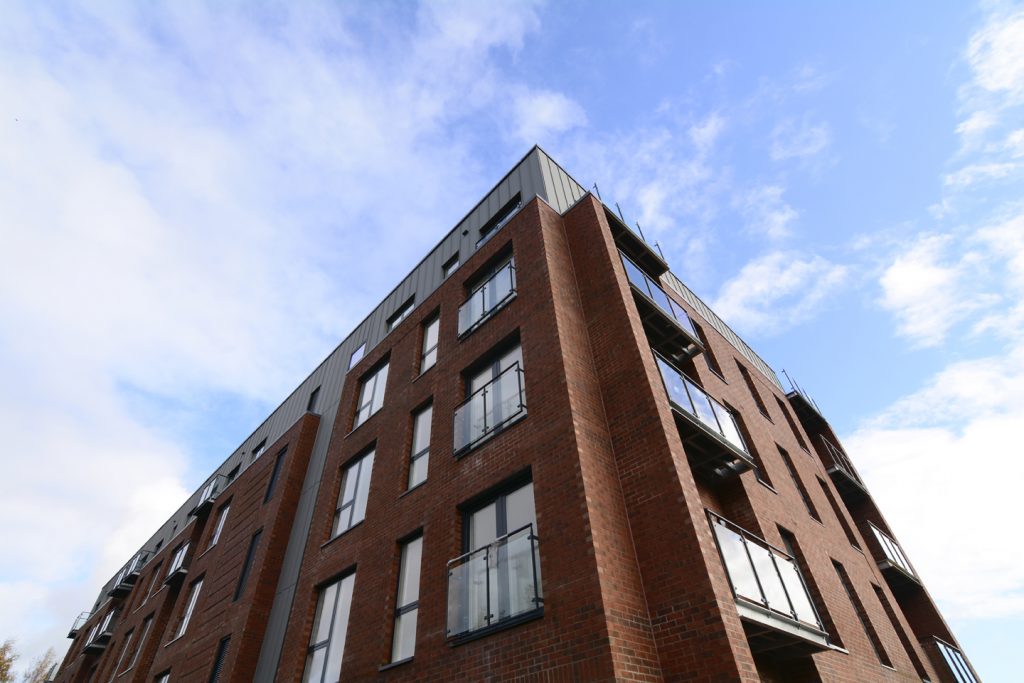
Zinc cladding was chosen as part of this clear strategy to use quality materials. Such a high profile building attracts attention, and the LPA head of planning insisted on quality materials, including the brick, which is Ibstock Grainger Antique.
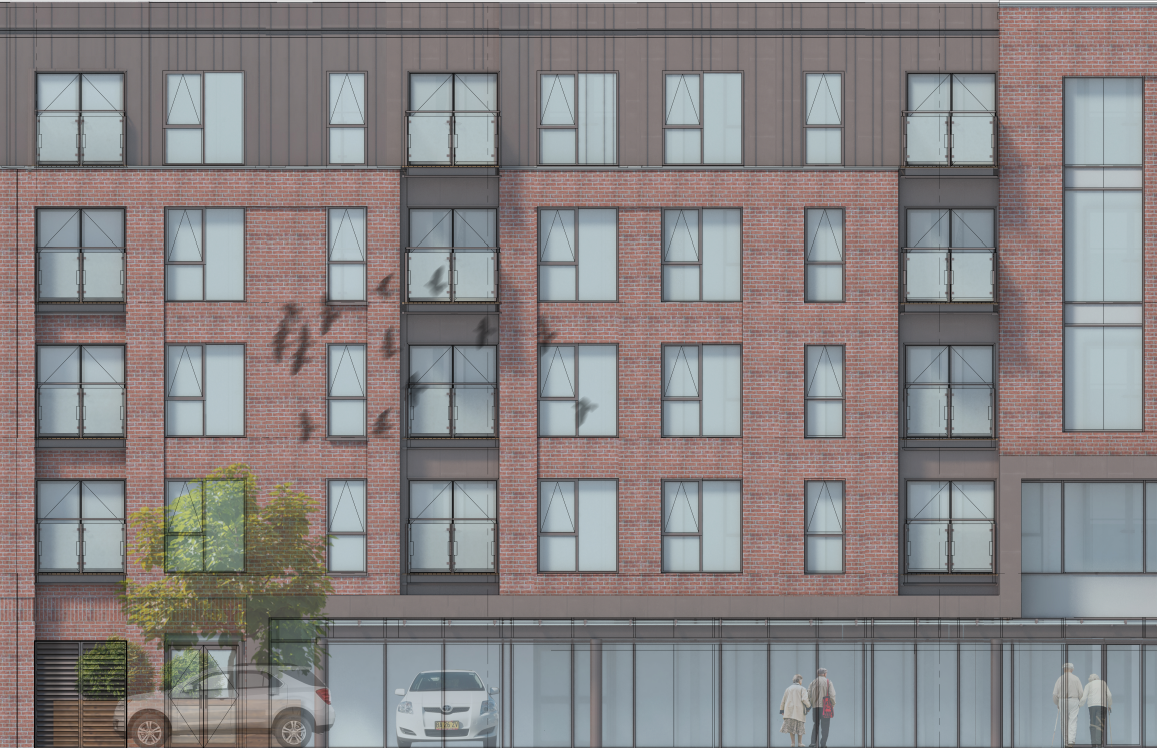

Phil Malthouse – Brock Carmichael
The form of the building is broken up into sections representing notional individual units, separated by vertical angled zinc cladding with balconies. The cladding runs down to the ground and also envelops the neat entrance canopy that acts as a focal point for visitors.
Brock Carmichael chose angled standing seam cladding for a number of reasons. Without a pitched roof, the top floor cladding helps the building to seem smaller, and the elZinc Slate colour assists in the visual effect. Using an angled (rather than a double lock) seam keeps the verticals very straight and improves the robustness of the finish.
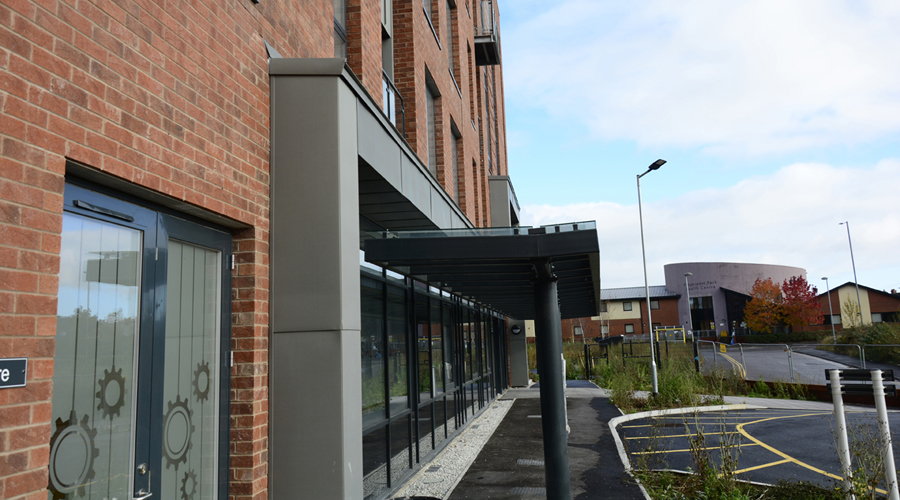
On a project with a tight budget which is to be executed through Design & Build, taking the right design approach is important to ensure success. “There is no point in over-specifying,” Malthouse says. “Work with a strong form and quality materials – this can help avoid value engineering. If you look at our concept sketches, they are very similar to the finished building.”
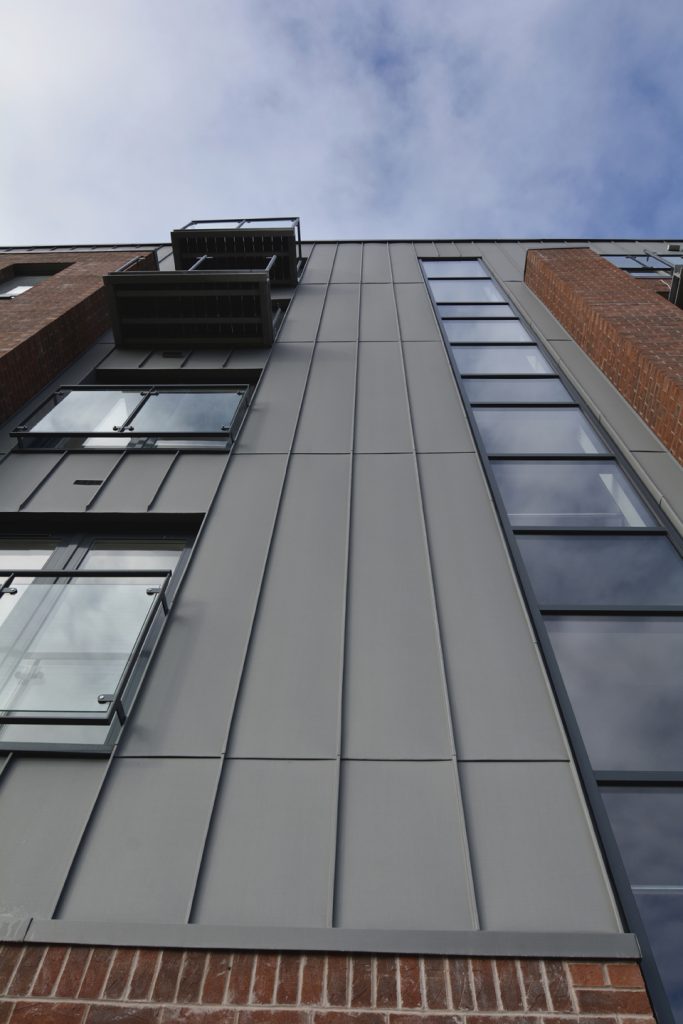 Keeping Zinc in the Contract
Keeping Zinc in the Contract
Brock Carmichael worked with the client to stage 3, at which point contractors were interviewed and the project was tendered as Design & Build. The practice was then novated to the contractor, and the influence of the architect on the outcome of the project can be considerably reduced.
“Whilst our involvement in the execution on site was limited, we managed to keep the Zinc cladding from being engineered out of the project”, says Malthouse. “This was due to the high visibility of the project with the LPA, but mostly to the work that Simon Walker at SIG Zinc and Copper did to keep the zinc in the contract.”
Construction
The project started on site in mid 2017, a few weeks before the Grenfell tragedy. The client’s development director made an immediate decision to change the specification, and the building has non-combustible insulation and a full sprinkler system. Later the main contractor went into administration, but the project will complete, and the cladding installation was completed a few weeks before the first lockdown earlier this year.
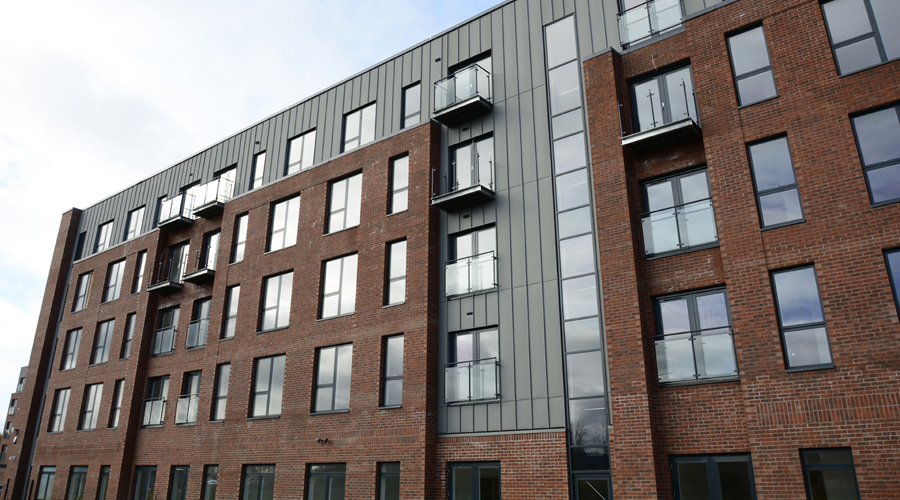

Daniel Nelson – Longworth
The zinc cladding was designed and installed by specialist roofing contractor Longworth. On a project of this size, it is normal to produce a full set of drawings based on measurements taken on site. There were a lot of measurements involved in this project, as can be seen by the photographs. The vertical zinc areas include a number of windows and balconies, and each is bounded by brickwork, so there was plenty of setting out.
“We fabricated the panels on site,” Daniel Nelson, Traditional Roofing and Cladding Manager at Longworth, explained. “This is much more practical with a project of this size, when factory fabrication would have meant scheduling weeks or months in advance.” If there are any discrepancies, they can be dealt with on site much more easily.
Advice for Architects
Phil and Daniel are in agreement when it comes to their advice for architects. Go in early for the best advice.
“Early engagement is key,” says Daniel Nelson. “The sooner you can talk to SIG and a specialist subcontractor such as Longworth about what you want, and they can explain what can and cannot be done, the sooner you can find an appropriate solution. So many issues can be eliminated far in advance by sharing information.”
Phil agrees. “Don’t design it and then try and find something to fit your design. Use a specialist who understands the limits of the material and how you can use it to get the aesthetic you want.
“Don’t try to design everything bespoke either. If you can get 5-10 key details that you really care about, work on them and fight for them. Choose the things people will see – the entrance, canopies, the first floor. They all look great.”
Phil Malthouse is full of praise for the team at Longworth and SIG Zinc & Copper who worked on the cladding design, supply and installation.
“I’m very pleased with the finish, and the detail has worked out really well. If you get the right people in early – as soon as you have an idea what you want to do – this can bring benefits later on.”
More information
- Download the case study as a pdf
- Visit the elZinc product pages and downloads here
- Use our Product Finder to choose the right metal for your project.
- Thinking about specifying coloured zinc? Talk to the experts! Call SIG Zinc & Copper on 0844 443 4772 or contact us through the website.
- Photography Credits: Terrence Smith Photography. Drawings and CGI thanks to Brock Carmichael.
About the author – SIG Zinc and Copper Team
We are the team at SIG Zinc & Copper. We design and supply zinc, copper, aluminium and stainless steel roofing and cladding products all over the UK. We also publish blog posts! We're part of SIG Roofing. With over 120 branches nationwide, SIG Roofing is the largest supplier of roofing materials in the UK, providing our customers with impartial advice on the right roofing solution for their projects.

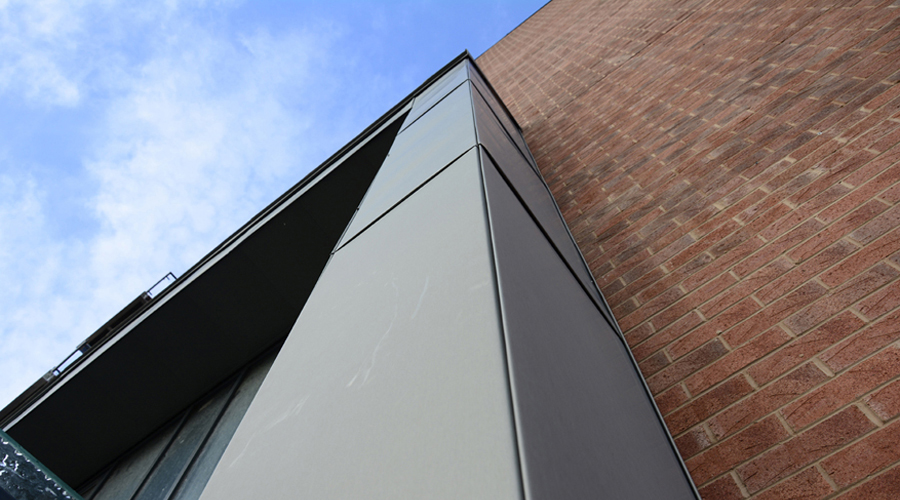
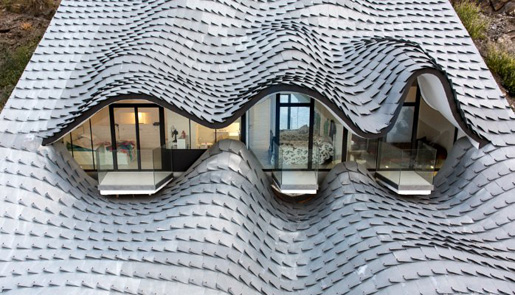






Recent Comments