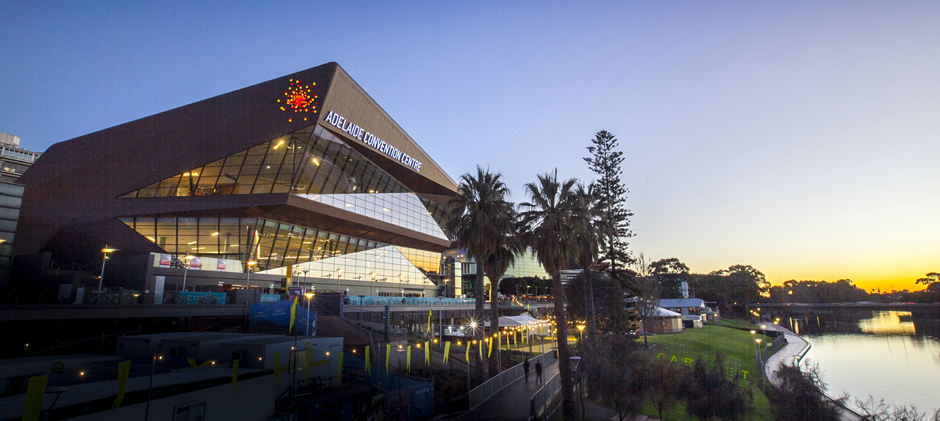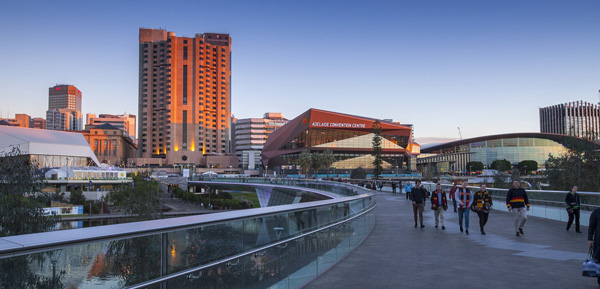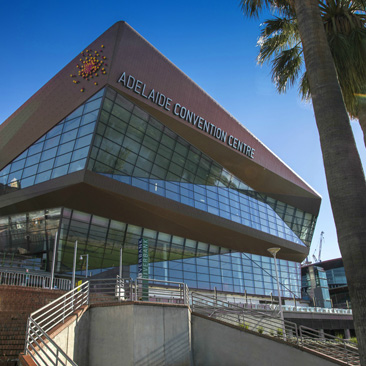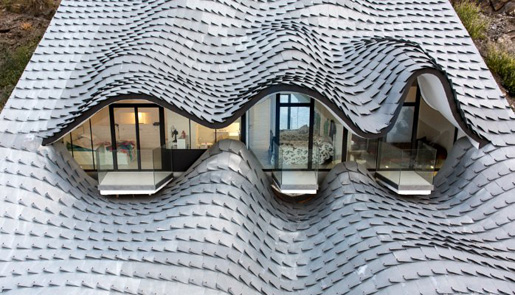
Project: Adelaide Convention Centre, East Building Phase 2
Architect: Woods Bagot
Distributor: Zinc Iberico [Australia and NZ]
Contractor: Lend Lease
Installer: Cladding and Roofing Contractors Pty Ltd
Zinc: elZinc Rainbow Red®
The Adelaide Convention Centre ACC celebrated 30 years in operation in 2017 with the opening of the last phase of its expansion, the East Building, designed by architects Woods Bagot. The building is faceted like rocks and clad in elZinc® Rainbow Red to reflect the South Australian landscape.
The Convention Centre

Over the last three decades, the Adelaide Convention Centre has become an essential part of the consolidation of South Australia as a favourite destination for business and event tourism. It has also gained global recognition for its excellent service. Located in the Riverbank precinct at the heart of the city and surrounded by 380 hectares of parkland alongside the River Torrens, the ACC now has a new façade with the completion of a nine-year, $397 million expansion project that sees it emerge as Australia’s most flexible and technologically-advanced convention centre.
“Since opening in 1987, the Convention Centre has been a great South Australian success story,” says Alec Gilbert, chief executive. “Over the past 30 years, the Centre has played host to 1,800 major conferences, welcomed more than six million delegates and visitors, and generated $1.4 million in economic benefit for the state of South Australia. The future looks even brighter, with the expanded venue forecast to inject an additional $1.92 billion into the state’s economy over the next 25 years.”
To minimize loss of income and interruptions originating from the impact of building works on the original building, the extension was designed in two phases.
The design of the expansion has provided maximum flexibility and adaptability by integrating three different and individually iconic buildings which connect internally so as to hold an individual event or three separated simultaneous events. The striking exterior, comprising of undulating structures and facades, is inspired by South Australia’s landscape, particularly by the ridges and the colours of cliffs, rock formations and steep hillsides of the Flinders mountain range (West Building) and the shapes and silhouettes of the naturally weathered rocks of Uluru and Kangaroo Island (East Building).
The project
 The recently opened East Building of the Adelaide Convention Centre is the work of Woods Bagot architects, who describe it as “one of the world’s most adaptable and dynamic meeting spaces, entirely connected to the city it serves”. This project represents a new generation of Convention Centres which capitalise on Woods Bagot’s multi-sector expertise blurring boundaries between workplace, hospitality and education.
The recently opened East Building of the Adelaide Convention Centre is the work of Woods Bagot architects, who describe it as “one of the world’s most adaptable and dynamic meeting spaces, entirely connected to the city it serves”. This project represents a new generation of Convention Centres which capitalise on Woods Bagot’s multi-sector expertise blurring boundaries between workplace, hospitality and education.
The design of the East Building results from the constraints of the site and has been “moulded” by the panoramic views, circulation and the environment of the river Torrens. Its external shape and red coloured elZinc® cladding were inspired by the granite rock formations known as The Remarkables found on Kangaroo Island, near Adelaide.
The building is divided in two levels, with an effective area of 8.700m² equipped with a new Plenary Hall with capacity for 3,500 guests. A series of features enhance its flexibility, and it can change into 15 different configurations to adapt to the needs of each event.
From a physical and operational point of view, the three buildings are interconnected on each level, and the halls open to each other, making movement easy. The most spectacular link between the buildings is the new Skyway, an elevated walkway connecting the east and west wings providing great views of the neighbouring riverbank.
Distinctive features
The building’s sculptural exterior shape was made using a series of triangular faces, emulating the many crystals of a geode. To create an envelope which would fit over such complex shapes, a high-tech multi-layered system was chosen that guarantees the waterproofing and insulation required for the building to function efficiently. This includes sandwich panels of Kingspan PIR with foam joints and nodes sealed with a weather-resistant wrapping, covered in a self-adhesive rubberised asphalt waterproof membrane, followed by air mesh mat (a structural underlay) and pigmented elZinc® cladding which adapts perfectly to the multiple folds of the building’s exterior.
One of the major cladding challenge was addressing the transition between different triangular surfaces. These edges are formed into a slight curve which needed to be formed without creating creases or kinks in the zinc sheets. To further complicate things, the curvature in some of these transitions is gradually reduced from one end of the edge to the other.
As well as properly preparing the base with an appropriate curvature, a decision was made to pre-curve the zinc shingles before their fitting, in order to avoid any buckling along the edges and guarantee a smooth transition from surface to surface.
The critical points in the cladding are in the corners and especially in the area known to the project team as “The knot”, where six edges meet, making it impossible to maintain the continuity of the zinc cladding. To resolve this problem the use of a joint to ‘stitch’ the shingles together was chosen, starting at the corner and following the edge with least inclination to seamlessly join the line between the glazed area to its right and the zinc immediately above. This way the ‘stitching’ seems to be part of the design and blends perfectly with the geometry of the area, without drawing attention to itself and ruining the detail.
The Cladding

The outer skin of the East Building was clad with red coloured zinc shingles manufactured by elZinc®, chosen to best evoking the rocky formations of Kangaroo Island.
The 0.7mm elZinc Rainbow® Red used for exterior cladding was supplied by Zinc Ibérico in 600mm wide coils that were used to manufacture the more than 10,000 handmade elements which were fitted on site. elZinc Rainbow® is a titanium zinc rolled in accordance with the European EN988 and American ASTM B-69 standards, manufactured from pre-weathered zinc elZinc Slate®, treated with mineral pigments. Its 35 µm of organic coating provides it with additional anticorrosion protection turning it into an exceptionally durable and aesthetically attractive product.
The fitting of the zinc elements was undertaken using the flat lock technique, also known as shingle cladding, in a vertical orientation. The cladding is secret fixed, using stainless Steel clips that hook into the hemmed edges of each shingle, that are then secured back to the substrate by corrosion resistant rivets. This creates a very subtle jump of 5mm or so between the shingles, ideal for surfaces with
multiple folds.
The flat lock is achieved by forming a 180 degree return fold along the perimeter of each panel. The dimensions of the fold tend to vary between 23mm and 30mm.
Stuart Uren, Principal and Technical Lead at Woods Bagot explained that elZinc Rainbow® red proved to be the perfect cladding material for the building. “It’s lasting and malleable, able to follow the curved, folded shapes of the building. Zinc is a plentiful resource, it is non-toxic and 100% recyclable”, he explained.
Zinc is a long-lasting light-weight constructive solution that is almost maintenance free. The sheets can be arranged in many directions and geometric shapes, offering multiple design possibilities adaptable to the desired architectural intent.
More information
About the author – SIG Zinc and Copper Team
We are the team at SIG Zinc & Copper. We design and supply zinc, copper, aluminium and stainless steel roofing and cladding products all over the UK. We also publish blog posts! We're part of SIG Roofing. With over 120 branches nationwide, SIG Roofing is the largest supplier of roofing materials in the UK, providing our customers with impartial advice on the right roofing solution for their projects.








Recent Comments